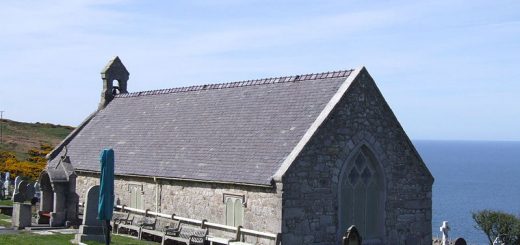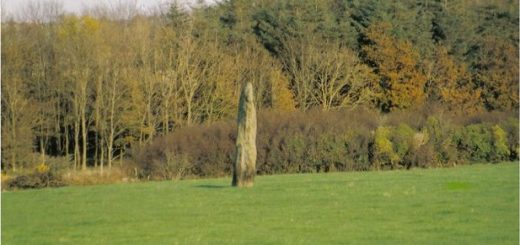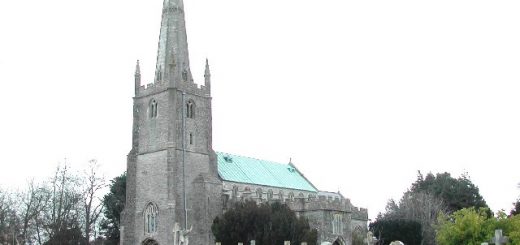St Peters Church, Burnley
The original church on this site possibly dated from 1122, though the oldest part of the current St Peters is the 15th century West Tower.
 The original church on this site possibly dated from 1122, though the oldest part of the current St Peters is the 15th century West Tower. There is a siting legend attached to the building of the original church that is similar to the story associated with St Oswalds Church in Winwick, in that construction was halted by a pig, or in this case pigs. These pigs were thought to be Satan in disguise and each night would move the stones and tools from the chosen site near the bottom of Ormerod Road to the present location. As in Winwick, a carving of a pig was placed on the church tower.
The original church on this site possibly dated from 1122, though the oldest part of the current St Peters is the 15th century West Tower. There is a siting legend attached to the building of the original church that is similar to the story associated with St Oswalds Church in Winwick, in that construction was halted by a pig, or in this case pigs. These pigs were thought to be Satan in disguise and each night would move the stones and tools from the chosen site near the bottom of Ormerod Road to the present location. As in Winwick, a carving of a pig was placed on the church tower.




Re: St Peters Church, Burnley
A History of the County of Lancaster: Volume 6. (1911)
The church of ST. PETER stands at the north-east end of the town in a low situation on the south bank of the River Brun, here flowing in a series of curves and partly inclosing on three sides the neck of land on which the building is situated. The church consists of chancel with north and south chapels and south vestry, nave with north and south aisles, south porch and west tower, but only the tower, which is of 15thcentury date, is ancient. Of the former church which stood on the same site little is known, but in 1532–3 it was evidently in a state of dilapidation, as in an agreement of that date Thomas Sellars and Nicholas Craven undertook within four years ‘to rebuild the north and south hylings with 18 buttresses, every buttress having a funnel upon the top according to the fashion of the funnels upon the new chapel of Our Lady at Whalley.’ The said ‘hylings’ were to be battled after the battling of the said chapel, and the cost of the whole was to be £60. At this time the present tower was standing, but whether the rest of the building was of 15th-century date or older can only be conjectured. Instead of the north and south aisles being rebuilt, however, as agreed upon in the contract, the north aisle and nave were actually reconstructed and the south aisle remained in its original state, ‘low and narrow, indeed a disgrace to the rest of the church,’ till 1789. A gallery had been erected at the west end in 1735, the population of the town having undergone a considerable increase; the south aisle was pulled down in 1789, and rebuilt the following year in its present form with a gallery over it. In 1803 the north aisle was again rebuilt with a gallery over, uniform with the new south aisle, and the tower was raised 30ft. In 1854 the roof was removed, and an arcade of five arches with clearstory over was erected on the nave piers, with two arches of less height to the chancel, the roof of which is lower, and to which there is no clearstory. The piers were of great height and had formerly supported a longitudinal beam carrying the roof of the nave and aisles. A general restoration of the building was at the same time carried out, all the old square pews being removed and the present open benches substituted. A three-decker pulpit which stood in front of the chancel was also removed, the galleries refronted, their staircases rearranged, and the organ, which stood at the east end behind the pulpit, blocking the chancel window, was removed to the west end. In 1873 the chancel was lengthened, and a vestry with organ chamber over added on the south side, and a new south porch was built in 1889. In 1903 the south and west galleries were removed and an addition was made to the vestry. Apart, therefore, from the lower part of the tower, the exterior of the church is wholly modern, the oldest part dating only from 1790, and the interior similarly shows structurally little or nothing of antiquarian interest, except the piers, which belong to the 16th-century rebuilding, and the older tower arch.
The church is built throughout of wrought stone, the walls of the aisles (which are continuous to nave and chancel) being lofty and pierced with two tiers of windows, the lower having square and the upper plain, segmental heads. The general appearance of the exterior is one of flatness, the aisle walls being unrelieved by string course or mouldings to the windows, and all the detail is poor and in the pseudoGothic style of the time. The aisles have lean-to roofs and wide embattled parapets. The raising of the nave roof by the addition of the clearstory has greatly improved the appearance of the building and corrected the proportion of the tower, which had suffered in the raising. The nave and chancel have both embattled parapets and gables, with crocketed pinnacles at the angles and terminal apex crosses. The roofs are covered with green slates.
The chancel is 42 ft. long by 20 ft. 6 in. wide, and before its extension in 1873 was open on each side to the Towneley and Stansfield chapels its full length. The extension consisted of an addition of about 18 ft., and there is now that length of straight wall at either side of the east end. The upper part of the south side over the vestry is open to the organ chamber. The east window is of five lights with tracery in the style of the 15th century, and the two chapels are separated from the quire by an arcade of two arches of two chamfered orders springing from octagonal piers with moulded capitals, the lower part of the openings being filled in with modern iron screens.
The Towneley and Stansfield chapels occupy the east ends of the rebuilt aisles on each side of the chancel. The Towneley chapel in the north side is 25 ft. long by 17 ft. wide and the floor is raised one step above that of the aisle, the distinction at the west end being otherwise unmarked. At the east end the chapel is lit by a new four-light window with 15th-century tracery, and on the north side by four windows, two below and two above, similar to those in the aisles. The Stansfield chapel is 24 ft. long by 19 ft. 6 in. wide and has a door at the east end opening into the modern vestry, above which the organ is open to the aisle. On the south side it is lit by two windows one above the other similar to those in the aisles, to the west of which is a door now built up, over which on the outside is a sundial made by Whyman of Gawthorpe in 1791. The floor is raised like that of the Towneley chapel one step above the nave aisle, to which it is similarly open at the west end.
The nave is 70 ft. long by 20 ft. 6 in. wide, and has an arcade of five pointed arches of two chamfered orders springing from lofty octagonal piers with moulded capitals. The clearstory consists of five square-headed four-light windows on each side, and the roof, which is flat, is divided into five bays corresponding to the arcade, with moulded oak principals carried down the wall on to carved stone corbels. The bays have a moulded intermediate piece and are panelled and boarded, and the roof, which dates from 1854, is said to preserve the original character of the old panelled one, the line of which shows at the west end against the tower. All the interior walls are faced with rough stone.
The north aisle is 17 ft. 6 in. wide and that on the south 19 ft. 6 in., both being lit by two tiers of windows of four lights, five on the north side and four on the south, the south aisle having also two similar windows one above the other at the west end. On the north side of the tower at the west end of the north aisle is the old vestry, the outside wall of which is a continuation of that of the aisle, externally reproducing all its features. There was originally when built at the beginning of the last century a second vestry above, but this is now thrown into the gallery, which is approached by steps from the vestry below. The north gallery is the only one now remaining. Opposite the second bay from the west in both north and south aisles there is a door, that on the south being protected by the modern porch.
The tower is 13 ft. square inside with a vice in the south-east corner entered from the outside. It has a moulded plinth and square buttresses of four stages stopping below the ancient belfry windows, and the west door has a pointed arch with hood mould and continuous hollow chamfered jambs and head. Above is a traceried window of three cinquefoiled lights with hood mould and square jambs and a hollow moulded head dying out at the springing. The north and south sides are plain to the old belfry stage except for a small square-headed window high up in the wall. The original belfry windows, which now light the ringing chamber, are pointed and of two trefoiled lights with tracery over and external hood mould, and above this the extent of the old tower is marked by a string course. The modern top portion has a wide single-light louvred belfry window on each side and a clock facing east and west. It finishes with an embattled parapet and angle and intermediate pinnacles, below which is a blocked string course or cornice, the whole being poor in detail. On the south side, high up on the face of the vice, is a shield charged with a cheveron between what appear to be two horse-shoes, hammers and pincers, and on an adjoining stone is the rude representation of a pig. The tower arch is open to the church and consists of two chamfered orders, the outer one dying into the wall at the springing, the inner one continuous to the ground.
The font stands under the tower and is of 16thcentury date and octagonal in shape, two of its sides bearing the Towneley arms, the others being either plain or carved with shields and other emblems.
The pulpit is of oak, dating from 1903, and all the other fittings are modern. In the Stansfield chapel, however, is preserved an ancient gravestone carved with a cross fleury in a circle and sword in bold relief, which is probably of 14th-century date, and in the east wall of the Towneley chapel are three old stones carved with shields bearing different impalements of the Towneley family, one having also the initials E. T. The chapel contains mural monuments to Richard Towneley, who died in 1706, with a long Latin inscription, the first part of which was written by himself, and to Charles Towneley, the antiquary, who died in 1805. There are also two modern altar tombs to members of the Towneley family and a mural monument to Cuthbert Kennett of Coxhoe, Durham (d. 1688). In other parts of the church are monuments to members of the families of Halsted of Rowley and Hargreaves of Bank Hall and Ormerod. In the Stansfield chapel is a memorial to General Scarlett, who is buried in Holme.
There is a ring of eight bells cast by Thomas Mears of London in 1803, one of which was recast in 1857. (fn. 117)
The present silver plate consists of a flagon of 1722, inscribed ‘Ex dono Reverendi venerabilis et eruditi Edmundi Townley nuper de Royle armigeri Anno Domini 1722,’ with the maker’s mark W. D.; two chalices, a paten, flagon and almsdish of 1857, all inscribed ‘The gift of Robert Townley Parker of Cuerden to the parochial church of St. Peter in the chapelry of Burnley A.D. 1857’; and a chalice, paten and two cruets of Birmingham make 1878–9, given by Canon Parker in memory of his wife. There are also a plated paten and bread box.
The registers begin in 1562. In 1525 there was a dispute between the ‘Kirkmasters,’ a local name for the wardens, and some of the parishioners as to the assessment for the repair of the church and also as to the apportionment of seats. It was agreed that there should be four ‘quarters’ of the parish, paying in these proportions: Briercliffe, Extwistle, Hurstwood and Worsthorne, 12s.; Burnley, 8s.; Cliviger, 9s. 4d.; and Habergham Eaves, 10s. 8d. The first two quarters were to have the seats on the north side ‘beneath the quire wongh,’ Cliviger and Habergham having the south side. The first volume, which finishes in 1652, contains a rough plan of all the pews in the church in 1634 with the names of the respective owners and rude sketches of the ‘Pullpitt Staires,’ ‘St. Anthony’s Quier,’ and ‘The Fonte.’ The churchwardens’ accounts begin in 1728.
The church stands close to the river on the north side, the churchyard being principally on the south. The house of the chantry priest formerly stood on the west side and the grammar school occupied the site till 1693. On this building were two shields with the arms of Towneley and Gateford and the initials J. T. It was pulled down in 1814 and the site incorporated with the churchyard. The cross stood on the south side of the church and was approached by three flights of broad steps, but after its destruction the base, which bears an inscription and the date 1520, was removed in 1789 to the grounds of Towneley Hall. The churchyard was enlarged and properly inclosed in 1807. The oldest dated gravestone is 1664.