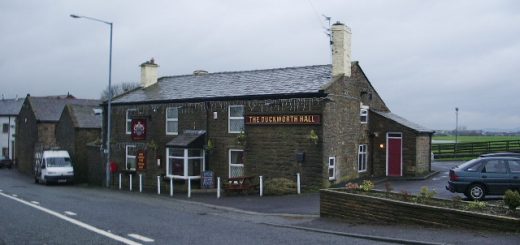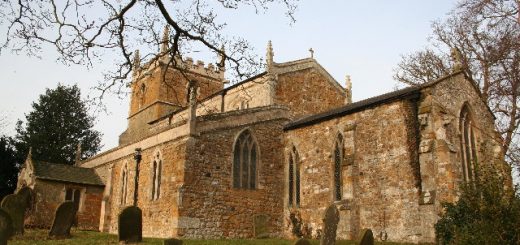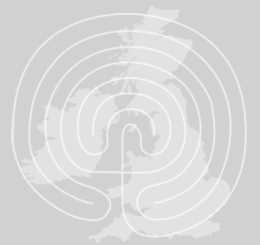Macdonald Alveston Manor Hotel
The four star rated Macdonald Alveston Manor Hotel is a 16th Century manor house upon who’s Cedar Lawn the first performance of Shakespeare’s ‘A Midsummer Night’s Dream’ allegedly took place. According to the Paranormal Database the hotel may be haunted by a young Edwardian girl who appears in one of the bedrooms.





Re: Macdonald Alveston Manor Hotel
A History of the County of Warwick: Volume 3: Barlichway hundred (1945)
The Manor House, now an hotel, just east of Clopton Bridge is mostly a timber-framed building facing north-west and south-east (called north and south for this description). The nucleus of the plan may be of c. 1500 or earlier, and was of half-H shape with the cross-wings projecting to the south; it was always of two stories. The plan has been enlarged by a projecting wing on the north front at the east end about 1600, later 17th-century wings or a parallel wing at the east end, and again east of that a parallel modern wing of brickwork. At the west end, projecting north, is a late-18th-century wing; and south of that, projecting southward, a modern timber-framed wing replaces an ancient wing that was burnt down within living memory.
The north elevation shows much ancient timberframing. The main block has three gabled bays of vertical framing. An 18th-century window with a round head to the middle light cuts through the tiebeam or base of the middle gable, and is flanked by two posts with shaped heads, suggesting that there was a smaller gable here. The gabled bay next east includes two square panels immediately above the beam marking the first-floor level; these have decorative quadrant braces and are survivals of the earlier timbering. The western gable is partly covered by the 18th-century wing next east; the short length between it and the middle gable flanks the great chimney-stack and had the original entrance.
The projecting north-east wing is of vertical framing to both stories and has a north gable. The south wall of the main block is plastered, and has three gables and round-headed windows of the 18th century. In the middle is the main entrance. The south-west projecting wing is of vertical framing with fairly close-set studs, partly restored. The eastern wing is plastered except for the framed gable-head.
The hall occupies the middle part of the main block, and has, on its west side, the chimney-stack of the late 16th century, with a moulded stone fire-place: the ceiling has stop-chamfered beams and joists. Next north of the chimney-stack is a closet, formerly the small lobby inside the north entrance (now blocked). The door to it, from the hall, is of nine panels of early16th-century linen-fold patterns, and the walls have a dado of late-16th-century panelling. Another chimneystack in the middle of the old east wing has a 9-ft. fireplace to the south room, with a moulded oak bressummer. Between the hall and this chamber is an Elizabethan staircase, of well-type, having square newels with moulded heads, flat silhouette balusters, and moulded hand-rails. The oak steps have been covered with elm treads. In the corresponding position with regard to the hall is another staircase based on the same design but probably of the late 17th century; the handrails are built up of several pieces and have dentils at the sides.
Many of the upper rooms were heightened into the roof space in the 18th century and have coved ceilings, &c. Several are lined with late-16th-century panelling. The north-east room of the oldest part shows the original north wall with an old tie-beam and close studding (in line with the wall of the main block) now enclosed by the 17th-century north-east wing.
Both the 16th-century chimney-stacks have rows of four brick square shafts with facial pilasters. There is also a stack of two square shafts of the 17th century over the west side of the older south-west wing.
There are three outbuildings east of the house. One is a 17th-century building, now the garage, another a late-17th-century brick stable, now refitted as a residential annexe; adjoining the south end is a pair of contemporary gate-posts of brick with stone ball-heads. The third is a brick barn with a 17th-century roof. Above the west end is a hexagonal lantern or bell-cote with open arched sides and a pointed leaded roof.