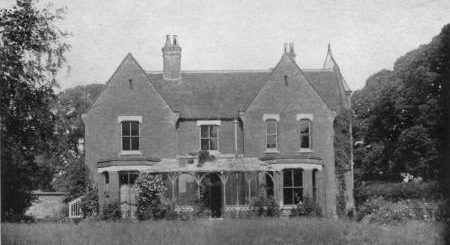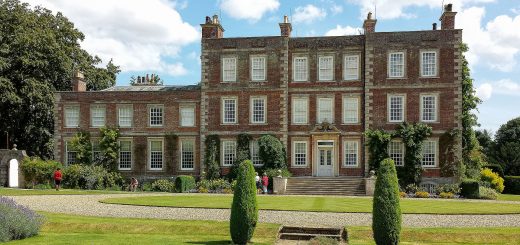The Argyll Rooms
Argyll House (246 – 250 Regent Street) occupies the site where the Argyll Rooms once stood back before Regent Street was laid out. In 1830 during a concert recital at the Argyll Rooms a young woman saw an apparition which was recounted in the diary of the dandy merchant banker, Thomas Raikes (born 3 October 1777 – died 3 July 1848).
In The Haunted Homes and Family Traditions of Great Britain (1897), John Ingram quotes Thomas Raikes account. ‘In the well-known diary of Thomas Raikes, and under date of December 26, 1832, is recounted a very singular account of an apparition which appeared to a young lady at the Argyle Rooms, a highly-fashionable establishment in those days, and, need it be stated, then noted for a class of entertainment very different from that it afterwards became known for. Mr. Raikes, who had the anecdote from a member of the lady’s family chiefly concerned, tells the story in these words : “It is now about fifteen months ago that Miss M , a connection of my family, went with a party of friends to a concert at the Argyle Rooms. She appeared there to be suddenly seized with indisposition, and, though she persisted for some time to struggle against what seemed a violent nervous affection, it became at last so oppressive that they were obliged to send for their carriage and conduct her home. She was for a long time unwilling to say what was the cause of her indisposition ; but, on being more earnestly questioned, she at length confessed that she had, immediately on arriving in the concert-room, been terrified by a horrible vision, which unceasingly presented itself to her sight.
It seemed to her as though a naked corpse was lying on the floor at her feet ; the features of the face were partly covered by a cloth mantle, but enough was apparent to convince her that the body was that of Sir J Y . Every effort was made by her friends at the time to tranquillize her mind by representing the folly of allowing such delusions to prey upon her spirits, and she thus retired to bed; but on the following day the family received the tidings of Sir J Y having been drowned in Southampton river that very night by the oversetting of his boat ; and the body was afterwards found entangled in a boat-cloak. Here,” remarks Raikes, “is an authenticated case of second sight, and of very recent date.”
So when exactly did this take place? The above would suggest September 1831 (15 months prior 26th December 1832), unfortunately the Argyll Rooms had burned down by then!
The Argyll Rooms
The Argyll Rooms stood on the corner of Little Argyll Street and King Street were probably named after the mansion house of John Campbell, 2nd Duke Argyll and 1st Duke of Greenwich (born 10 October 1678 – died 4 October 1743), the centre of which was removed to accommodate the formation of Little Argyll Street around 1736.
However, to get an understanding of what the Argyll Rooms were like at the time of the experience we have to look at it from the time they were establishing Regent Street, as that is when the original building actually collapsed.
The layout of Regent Street was designed by the famous architect John Nash (born 18 January 1752 – died 13 May 1835) and the owner of the Argyll Rooms was informed in late 1814 by the New Street Commissioners that the building would be affected. The owner, a man named Slade refused to sell or make any allowances, even though Nash devised plans that would only require small alterations to the building to accommodate the new road. Eventually Slade was forced to sell in 1819 and New Street Commissioners found new tenants, the newly formed Royal Harmonic Institution. However, as mentioned above, as the roof was removed to during the alterations, it all collapsed and Thomas Nash then rebuilt it.
A detailed description of the Argyll Rooms appears in ‘Argyll Street Area’, Survey of London: volumes 31 and 32: St James Westminster, Part 2 (1963), pp. 284-307.) ‘Nash’s plans for rebuilding made skilful use of the irregular site and introduced a shop-front along the new street frontage. The large ‘concert room’, a rectangle 95 feet long and 36 feet wide, was placed lengthwise against the east boundary of the site. On the south front, to Little Argyll Street, was the ‘occasional concert room’, an almost square room measuring 30 feet by 27 feet with an apse projecting from its east end. Fronting west to Regent Street was the ‘dining room or assembly room’, 48 feet long and 28 feet wide. The arrangement of these three rectangular rooms left two wedge-shaped spaces to be filled. The smaller, between the ‘occasional concert room’ and the ‘dining room’ contained a square cross-vaulted ante-room that served to link both rooms, with a ‘private room’ to the west and a circular lobby to the east leading to the main staircase. This D-shaped staircase, placed at the wide end of the wedge-shaped open area between the east and west ranges, was approached from the Regent Street entrance by way of a vestibule beneath the cross-vaulted ante-room and the circular lobby. South of the wide staircase landing was a large ante-room, serving both the concert rooms.
The Regent Street front admirably expressed the purpose of the building, with its low ground storey accommodating the Institution’s shop and its lofty upper storey containing the entertainment halls. Two elements made up the composition. One, forming the north part of the front, was the side wall of the dining-room, with five evenly spaced windows. South of this, and joined by a single-bay link, was a semirotunda, the free-standing Corinthian colonnade of its upper storey encircling the apse of the ‘occasional concert room’.
The semi-rotunda, dominating the exterior, was introduced here not merely for its own sake, but to provide an effective ‘elbow-joint’ transition at a point where the alignment of the street changed sharply. The ground storey, coursed with channel-joints, contained five evenly spaced rectangular openings, all windows except for the central doorway. The recessed wall face of the upper storey contained five tall rectangular windows, dressed with cornice-hoods, corresponding with the five bays of the free-standing colonnade of Corinthian plain-shafted columns. These sustained an appropriate entablature, which had a modillioned cornice and was surmounted by an open balustrade, encircling a low attic, set back and finished with a cornice and blockingcourse, below the stepped base of a hemispherical dome.
The entrance to the rooms, in the ground storey of the single-bay link, was protected by a porch having a segmental-headed opening, unmoulded, in each face. Above the porch was a balcony, reached by a round-headed window, and in the upper wall face was a small circular window, or panel.
In the north part of the front, the ground storey contained a series of five segmental-arched openings, framing the shop-windows, set in a plain face behind a screen composed of curious termini which supported a stone balcony. The terminal busts, modelled by J. G. Bubb, were placed on plain shafts square in section and raised on panelled pedestal-blocks.
The upper storey face, bounded by wide and plain pilasters, contained five tall windows, each dressed with a moulded architrave and a triangular pediment resting on consoles. The upper part of the wall contained a long panel, intended for a frieze to be modelled by Bubb, but eventually inscribed ‘ROYAL HARMONIC INSTITUTION’. This part of the front was finished with a modillioned cornice, continuing that of the entablature to the semi-rotunda. In 1828 there appears to have been a proposal to introduce an attic storey divided by thin Doric pilasters into five bays, each containing a circular window dressed with a garlanded architrave.
Some notes on Nash’s drawings give details of the methods and materials proposed to be used in constructing and finishing the building. The external walls, with all decorative features such as the columns, entablature, cornice and blocking-course, the architraves and other dressings to the windows, the terms and pedestals supporting the balcony, were to be formed in brick ready to be plastered with Dehl’s mastic, allowing half an inch for the mastic coat. Mastic was also specified for the Corinthian capitals, the terminal busts, and all other ornaments. The balcony was to be of Bath stone ‘painted to imitate the mastic’, with a railing of cast iron. The roof was to be boarded and covered with Welsh ‘countess’ slates.
Inside, the principal staircase was to be of Portland stone, with a wrought-iron balustrade and a moulded handrail of mahogany, and the walls were to be plastered with mastic. The longest note relates to the ante-room between the two concert rooms. The oblong space allotted was to be divided, by transverse arches resting on columns, into a square between two apses. The columns were to be Corinthian, 10 feet high and 1 foot in diameter, with bases and shafts of scagliola, and capitals of Dehl’s mastic. The ceiling of the central square was to be domed and ‘lighted by a skylight glazed with Newcastle glass’.
The large concert room was also divided into three parts, by free-standing columns paired with antae. The middle section was square, that at each end was shallow and terminated with a colonnade screen of five bays. The orchestra platform filled the north end section, and the south colonnade formed a screen in front of the four tiers of boxes. James Elmes describes the interior in his Annals of the Fine Arts as follows—’The grand concert room is a parallelogram, elongated at one end by the orchestra, and at the other end by four tiers of boxes. The side walls of this saloon are decorated by fluted pilasters of the Corinthian order, and the apertures to the orchestra and boxes are terminated by four majestic columns of the same description. The cornice is ornamented by modillions, the ceiling arched, forming the segment of a circle, and enriched with octangular Mosaic pannels, and with large embossed flowers in each pannel’.
The Argyll Room opened on 28 February 1820 with a performance by the Royal Harmonic Institution. Unfortunately the Harmonic Institution struggled to pay the rent and by 1822 all but two the societies members had pulled out. This left William Hawes and Thomas Welsh taking the tenancy on their own in 1823. By 1828 William Hawes went bankrupt and Welsh bought his shares. On 5th February 1830 the Argyll Rooms burned down.




Recent Comments