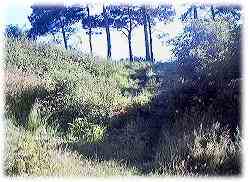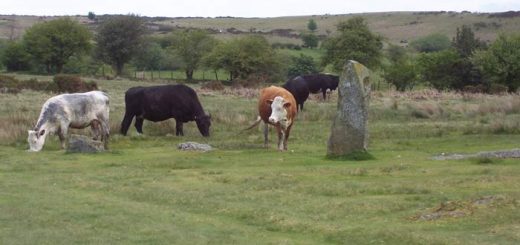Hulme Hall
There are several buildings known as Hulme Hall including one in Allostock, a Grammar School in Cheadle Hulme and a hall of residence for Manchester University. However, the long lost Hulme Hall which was the seat of the Prestwich family is thought to have a hidden treasure protected by occult powers.
 John Harland and T T Wilkinson in Lancashire Legends (1873) give the following description. ‘Buried treasure and its unearthly guardians attach themselves to many of our ancient mansions; and they cease to be haunted as soon as the cause is removed. There is a tradition of this kind relating to Hulme Hall, formerly the seat of a branch of the Prestwich family. During the civil wars its then owner, Sir Thomas Prestwich, was very much impoverished by fines and sequestrations; so that in 1660 he sold the mansion and estate to Sir Oswald Mosley. His mother had, on many occasions, induced him to advance large sums of money to Charles I. and his adherents, under the assurance that she had hidden treasures which would amply repay him. This hoard was supposed to have been hidden either in the Hall itself or in the grounds adjoining; and it was said to be protected by spells and incantations known only to the Lady Dowager herself. Time passed on, and the old lady became infirm and at last she was struck down by apoplexy before she could either practise the requisite incantations or inform her son where the treasure was secreted. After her burial diligent search was made, but without result; and he too went down to the grave in comparative poverty. Since that period fortune-tellers and astrologers have frequently tried their powers in order to discover this hidden wealth; but they have not yet been successful. It is still believed, however, that on some future occasion they will be more fortunate, and that the demons who guard the hoard will be overcome and forced to give up their charge. The Hall and estate passed from the hands of the Mosleys into the possession of other proprietors, and were ultimately sold to the late Duke of Bridgewater. Some years ago the site was required for other purposes, and the Hall was pulled down; but although considerable care was taken, no money was discovered.
John Harland and T T Wilkinson in Lancashire Legends (1873) give the following description. ‘Buried treasure and its unearthly guardians attach themselves to many of our ancient mansions; and they cease to be haunted as soon as the cause is removed. There is a tradition of this kind relating to Hulme Hall, formerly the seat of a branch of the Prestwich family. During the civil wars its then owner, Sir Thomas Prestwich, was very much impoverished by fines and sequestrations; so that in 1660 he sold the mansion and estate to Sir Oswald Mosley. His mother had, on many occasions, induced him to advance large sums of money to Charles I. and his adherents, under the assurance that she had hidden treasures which would amply repay him. This hoard was supposed to have been hidden either in the Hall itself or in the grounds adjoining; and it was said to be protected by spells and incantations known only to the Lady Dowager herself. Time passed on, and the old lady became infirm and at last she was struck down by apoplexy before she could either practise the requisite incantations or inform her son where the treasure was secreted. After her burial diligent search was made, but without result; and he too went down to the grave in comparative poverty. Since that period fortune-tellers and astrologers have frequently tried their powers in order to discover this hidden wealth; but they have not yet been successful. It is still believed, however, that on some future occasion they will be more fortunate, and that the demons who guard the hoard will be overcome and forced to give up their charge. The Hall and estate passed from the hands of the Mosleys into the possession of other proprietors, and were ultimately sold to the late Duke of Bridgewater. Some years ago the site was required for other purposes, and the Hall was pulled down; but although considerable care was taken, no money was discovered.
The map below gives an approximation of where the Hall (which was demolished in the mid 19th century) once stood. ‘A History of the County of Lancaster: Volume 4 (1911)’ gives the following description of the building and its location.
 Hulme Hall stood on a rise of red sandstone rock overlooking the River Irwell just below where it is joined by the Medlock, and about half a mile above Ordsall. It is described by Aikin in 1795 as ‘an old half-timbered house,’ and from the evidence of sketches and drawings made while the building was still standing seems to have been a good specimen of the domestic timber architecture of the county. It was of two stories and built round a quadrangle, but no plan has been preserved showing the disposition and arrangements of its various parts. The river front facing north-west appears to have been the most picturesque side of the house, presenting an irregular line of building, one of its three gables containing ‘an oriel window with a projecting story above.’ The approach was by an avenue of fine elm trees, and the entrance seems to have been by an archway under a tower on the south-east side of the quadrangle, on one side of which the building was only one storied. The timber work to the quadrangle is said to have been more ornate than that in the front of the building, but some parts of the house appear to have been of brick covered with plaster. It is not easy to reconcile the various views of the hall taken by different people at different times, or any of them with the block plan of the hall as shown in Green’s map of Manchester (1794). In the 18th century the gardens of Hulme Hall ‘were celebrated for their beauty, and decorated with various works of art and antiquity, among which were several Roman altars and other remains of the former domination of that warlike race, which had been discovered from time to time in the immediate neighbourhood.’ The portion of the hall facing the gardens, consisting of two or three gables of two stories with the porch on the extreme right, is described early in the 19th century as containing ‘a staircase of large dimensions and massy appearance. It is composed of ancient oak, which age had turned to a dark brown or black colour. The upper rooms are panelled and have large fireplaces with chimneypieces and twisted pillars in a grotesque style. The interior is more perfect, and the exterior more decayed, than the other parts of the hall.’ The hall was ‘fast falling into decay’ in 1807 (Britton), and was then let out in tenements to poor families. In one of the rooms was a series of 16th-century oak panels sculptured with carved heads and figures, but these were removed to Worsley Old Hall about 1833 (or before), and are now in the new hall there. Hulme Hall was pulled down about 1840 to give place to buildings and works in connexion with the Bridgewater Canal, and murky smoke begrimed workshops and mills now cover the site.
Hulme Hall stood on a rise of red sandstone rock overlooking the River Irwell just below where it is joined by the Medlock, and about half a mile above Ordsall. It is described by Aikin in 1795 as ‘an old half-timbered house,’ and from the evidence of sketches and drawings made while the building was still standing seems to have been a good specimen of the domestic timber architecture of the county. It was of two stories and built round a quadrangle, but no plan has been preserved showing the disposition and arrangements of its various parts. The river front facing north-west appears to have been the most picturesque side of the house, presenting an irregular line of building, one of its three gables containing ‘an oriel window with a projecting story above.’ The approach was by an avenue of fine elm trees, and the entrance seems to have been by an archway under a tower on the south-east side of the quadrangle, on one side of which the building was only one storied. The timber work to the quadrangle is said to have been more ornate than that in the front of the building, but some parts of the house appear to have been of brick covered with plaster. It is not easy to reconcile the various views of the hall taken by different people at different times, or any of them with the block plan of the hall as shown in Green’s map of Manchester (1794). In the 18th century the gardens of Hulme Hall ‘were celebrated for their beauty, and decorated with various works of art and antiquity, among which were several Roman altars and other remains of the former domination of that warlike race, which had been discovered from time to time in the immediate neighbourhood.’ The portion of the hall facing the gardens, consisting of two or three gables of two stories with the porch on the extreme right, is described early in the 19th century as containing ‘a staircase of large dimensions and massy appearance. It is composed of ancient oak, which age had turned to a dark brown or black colour. The upper rooms are panelled and have large fireplaces with chimneypieces and twisted pillars in a grotesque style. The interior is more perfect, and the exterior more decayed, than the other parts of the hall.’ The hall was ‘fast falling into decay’ in 1807 (Britton), and was then let out in tenements to poor families. In one of the rooms was a series of 16th-century oak panels sculptured with carved heads and figures, but these were removed to Worsley Old Hall about 1833 (or before), and are now in the new hall there. Hulme Hall was pulled down about 1840 to give place to buildings and works in connexion with the Bridgewater Canal, and murky smoke begrimed workshops and mills now cover the site.
It is said that in front of the hall, at the river side, was a red sandstone rock called Fisherman’s Rock, in the face of which was a cave known as Robbers’ Cave.




Recent Comments